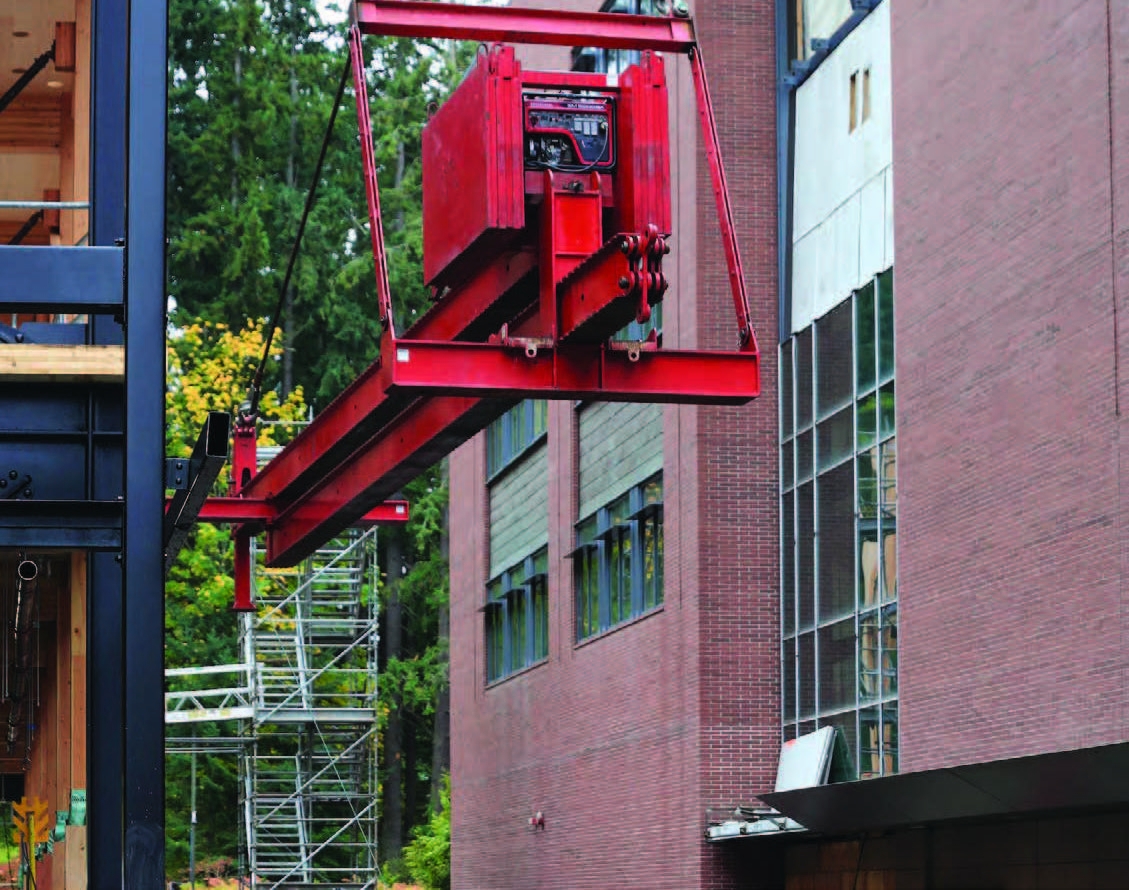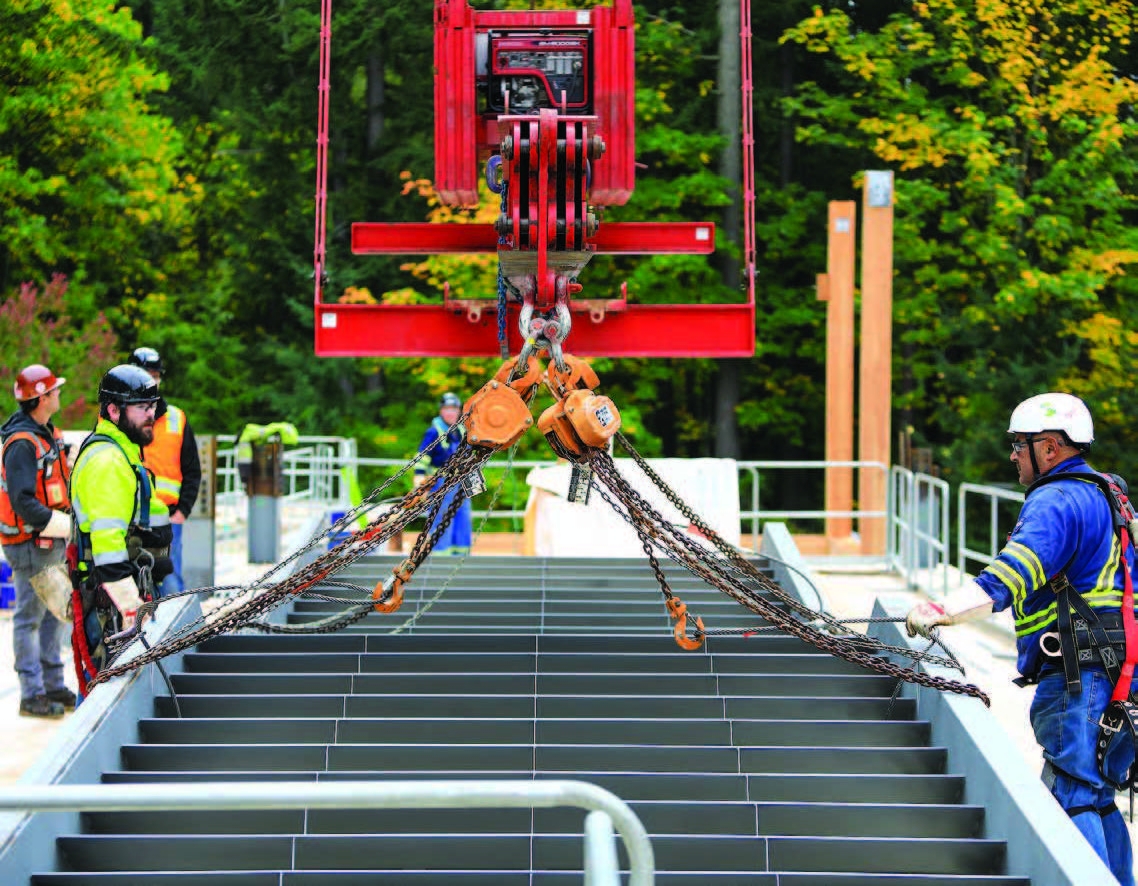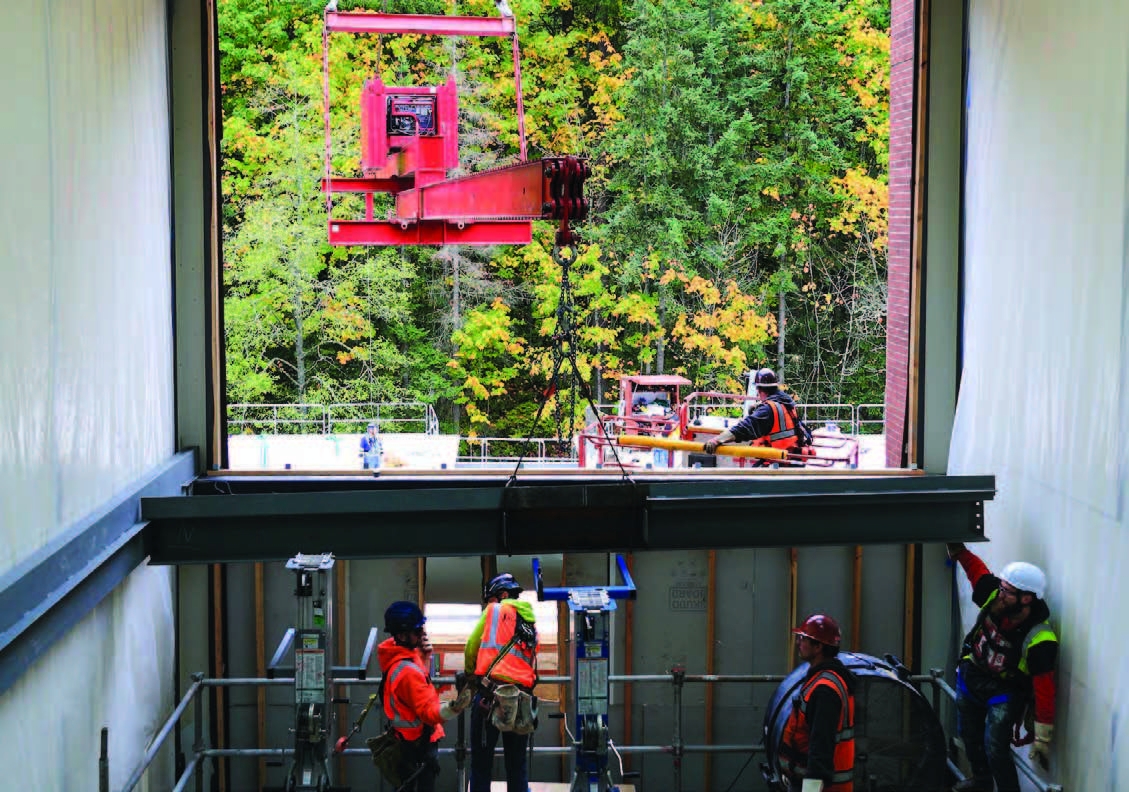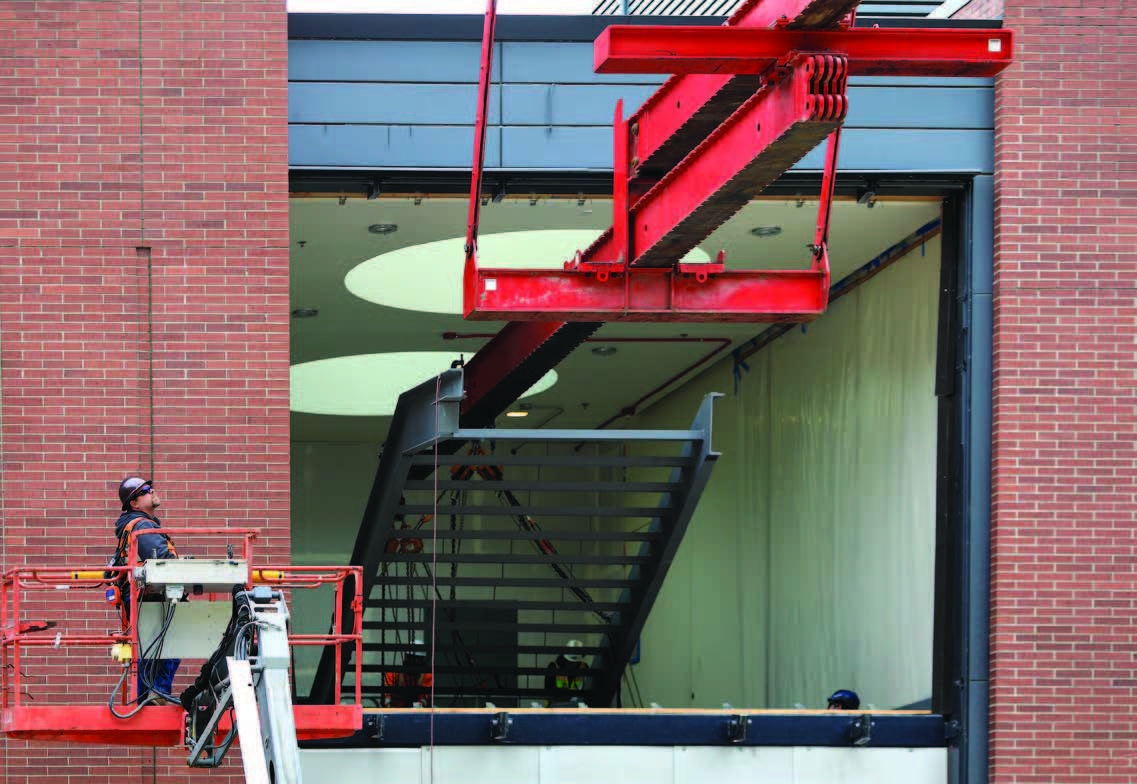
While on a project at a university with its CC2800, the Barnhart team was tasked with the challenge of retrofitting a stairway beneath an existing roof. The job required that the first and second levels of the stairwell remain intact. Barnhart proposed using its Movable Counterweight Cantilever System (MOCCs) due to limited access and clearance.

A custom staircase was assembled and rigged across from the access point. The MOCCs had to be configured in a single beam using three-ton chain falls that would be used to adjust the load once inside the building.

The contractor’s crew set up inside on scaffolding. The stairs were installed through a 17' x 19'5" opening in the side of an existing building. The landings were constructed and then the stairs were installed through the outer walls horizontally and adjusted using the chain falls.

The 42,000-pound load had just 9" of clearance at the top and bottom and was carefully guided with the assistance of a signalman in a man basket. The CC2800 crawler was configured with 98' of main boom and 236' of luffing jib. The narrow alley and tight access called for a working radius of 135'.

Beyond the cost savings of having a large crawler on site, the MOCCs eliminated the need for an engineering study of overhead rafter structural viability, plus costs related to engineering and construction of a work platform. The install was completed in half the time than was originally projected, saving labor costs and allowing the customer to maintain their schedule.